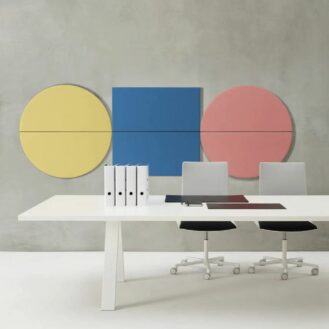Choosing the right staircase for residential or commercial buildings can contribute to the style and safety of your project. This guide will offer details and tips about the different types of staircases in order to facilitate your search.

Choosing the right staircase for residential or commercial buildings can contribute to the style and safety of your project. This guide will offer details and tips about the different types of staircases in order to facilitate your search.
To choose the best staircase for your project, there are a number of key criteria to consider, including the different types, materials and design options. Understanding what’s involved in planning a staircase and being familiar with building regulations are also key to making the right decision. Points to consider when choosing a staircase :
When planning a staircase, you will need to consider a number of factors. Start by evaluating the space available for your staircase. Be sure to take into account the number of landings and the minimum headroom required. Here are a few other elements to consider when planning your staircase:
Staircase building regulations differ depending on country and region, and there may also be differences depending on staircase use. This is particularly the case for residential projects versus commercial ones. If you are getting your staircases made to measure, make sure your artisan is insured and follows the local building regulations. Factors to consider are:
The main types of staircase are spiral, straight, quarter turn and half turn. Choose the type according to the space available for the stairwell, the head room available, regulations, ease of use and design. While many staircases are made to measure and installed by professionals, there are a number of modular designs and kits for simple installations.
There are a number of use case scenarios that make outdoor staircases necessary. They can be for regular use to access a principal entrance, a terrace or balcony. They may also be for occasional use, such as for a fire escape, or to access a roof or facade for maintenance purposes.
When choosing an outdoor staircase, be sure to consider the maintenance, anti-slip textures, weather resistance, comfort and ease of use. Staircases for entrances to apartments and buildings can have a big impact on the overall presentation and daily use.
Exterior fire escape staircases provide a secondary means of escape from multilevel buildings. Sizing requirements will depend on local regulations, the type of building, number of levels, number of occupants and the alternative means of escape available.
The material of the structure, steps and balustrade can have a big impact on the aesthetics of your space, as well as on the safety, maintenance, comfort and illumination. Many staircases are made of a combination of materials for a range of contemporary, traditional and original styles.
Wooden staircases are timeless and available in a number of styles. Wood is soft and warm to the eye; it’s a workable material which is lighter than concrete, stone and glass alternatives. There are many all-wood staircases available, but a wooden structure can also be combined with steps in other materials such as metal or glass.
Metal staircases can come in a wide variety of styles, from ornate traditional cast balustrades to slender minimalist floating stair designs and more industrial stair designs with embossed metal steps.
Glass staircases can help maximize light in stairwells and have a strong aesthetic appeal. All-glass staircases use structural glass as a support and a barrier. They are great for minimalist design schemes, but tend to be very costly. Glass steps can be paired with a metallic supporting structure for a more economical solution.
Concrete staircases are a robust and heavy choice. Precast concrete staircases are often used in fire escape stairwells for public buildings, due to their fire resistance and robustness. They can also be a design feature; elegant waxed concrete precast spiral staircases can give a great minimalist and industrial look. A concrete supporting frame can be combined with other materials such as glass and metal to create a more open lighter appearance or stone treads can be used to add prestige or a more classic design appeal.
Staircases with risers are the more common option for traditional wooden or precast concrete staircases. They tend to be safer and easier to use. Staircases without risers have a lighter, floating appearance and are a popular choice for staircases supported by a central column or stringer.
The stringer is the support onto which the staircases are fixed. The form of the stringer can have a big impact on the style and elegance of the design of a staircase, as well as the cost and ease of installation.
There are a number of options for staircases that help save space or assembly time. Other options can highlight a staircase’s design.



I love how you said that glass staircases are a great option for minimalist designs and themes. I think that it would be especially smart to invest in a fiberglass staircase because it will be a stronger and more durable material. Thank you for your tips on choosing the right staircase for your needs.